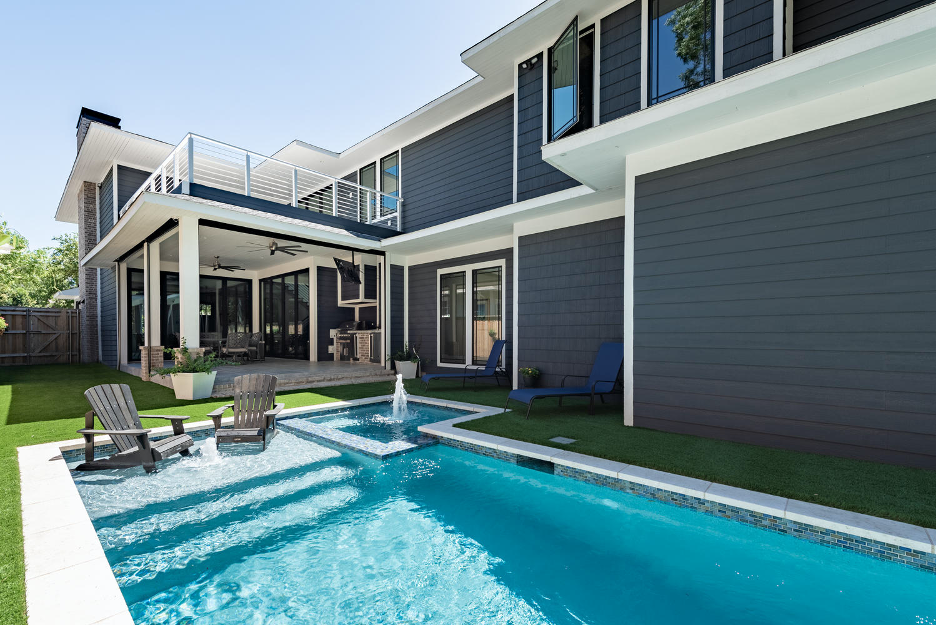A Vickery Place Vision
Where has the year gone? Many of us have had to get creative in our daily rituals that would otherwise hum along without much thought. 2020 has definitely brought its share of obstacles. All things considered, we all will continue to grow and learn from every curve ball life throws at us. Taking on those dips as opportunities to be creative and make the most of our situations can help improve our overall outlook on life. There is plenty of work to be done in the remaining months of this crazy year. With that said, we are doing an end of summer round-up of our latest company updates. For this particular post, we want to walk you through our latest project in the Vickery Place area of Dallas. This full redesign brought its own challenges that we were able to navigate with our creative interior design solutions.
Respected Reputation
Vickery Place has a highly respected reputation. The area is known for its rich architecture and historic aesthetic. When the conversation began, we were presented with particular guidelines that the home design had to fit within. Collaboration would be a crucial part of this puzzle. We made sure to keep that line of communication open not only with the client but with the architectural review committee. The committee would also need to be involved in almost every detail of the home renovation. We partnered with RI Custom Homes and together we were able to provide a full home redesign. The outcome included architectural drawings, interiors, and exterior selections. The concept behind this design was to bring the home to an elevated modern scene by tactfully utilizing technology. This way we could incorporate the landscape into the home while interlacing the historical architectural standards of the neighborhood.
Bring the Outside – In
In order to bring the outside in, we installed panoramic sliding doors that would reveal the reach of the space to the outdoor living room. This extension of the floorplan to the exterior of the house brings a fresh indoor-outdoor California vibe. It not only makes the sense of the room more profound but also speaks to the modern feel of the home and how our spaces do not always need four walls.
Elevate and Invigorate
In the master bathroom, modern lighting elevates the scene of a carwash shower set up that would invigorate and awaken your idea of pampering. A sprinkle of modern fixtures throughout the home give it that extra freshness but still kept the integrity of the home’s historical roots with their craftsman-like design.
Design trends and particular home styling can depict a more historic time. These details give a window to a time portal of integrity and timelessness. A piece of history that brought some creative problem solving were the windows of the home. They were especially tricky because the architectural guides mandated that the window mullions be maintained. Our client initially requested we find a way to have them removed but as we continued the conversation process, we were able to apply alternative design solutions. The stairway placement and the open concept floor plan supported an astounding openness. This gave a grand and contemporary vibe tied into historic nuances. By working with the architectural style of the home we were able to embody and celebrate the classical days with something that would be memorable and timeless.





